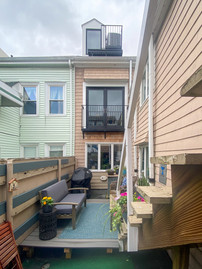Modern Design in a Traditional Neighborhood

The Client:
A young couple with two careers, one dog, one cat and one baby on the way. A future-focused family settling into a home stuck in the 70’s. Parts of the property had been renovated by previous owners, yet the core of the house was still a confusing maze of small rooms and tight corridors. The clients wanted a modern, airy home filled with natural light; a home that embodied their optimism for a bright future.


The Program:
Getting to know the clients through our onboarding process we agreed on the following priorities:
A relaxed family oriented living + dining space
Kitchen with state of the art appliances
Easily accessible outdoor space for cooking and gardening
Significant improvement of natural light and air flow
A home office to accommodate the post-pandemic WFH movement
A separate playroom for children
Adult exercise space with strength training equipment
Quiet "library" space for reading
Flex space for occasional overnight guests
Storage for bikes, carriages and other gear for active young families
The Neighborhood:
In all our projects we are mindful of context. We believe it is possible to design for the future while respecting a neighborhood's character. This being our first Charlestown project, we were uncertain how receptive the Boston Planning and Development Agency and the neighbors would be of a modern design.
To our surprise the BPDA was enthusiastic and supportive of our plans - encouraging us to integrate more of the modern design elements into the original structure.

Before Pictures:












Comments